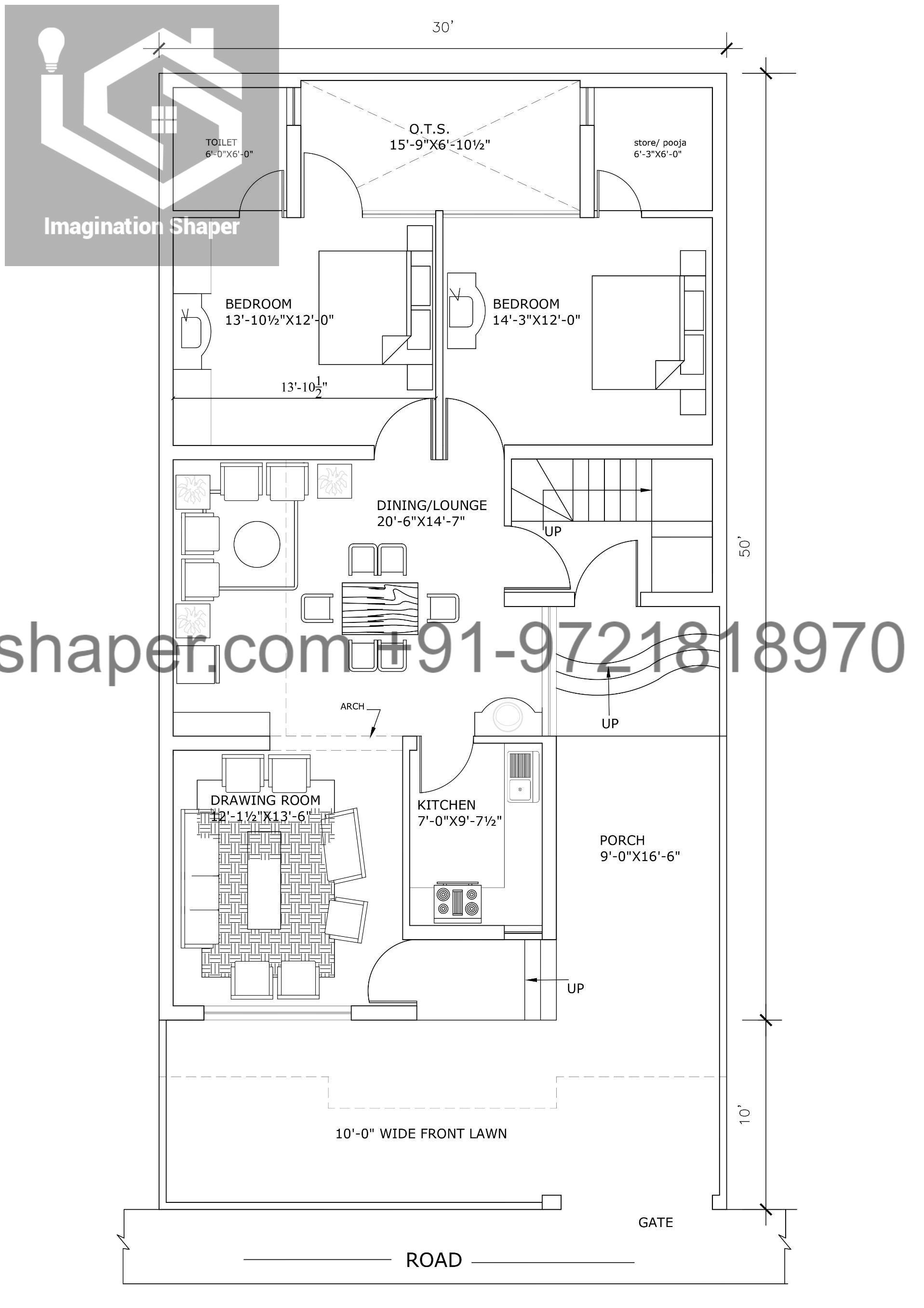
Unveiling the Secrets of House Design Drawing
The Importance of House Design Drawing
House design drawing serves as the blueprint for any construction project, whether it’s a new home, renovation, or addition. These drawings provide detailed plans and specifications that guide architects, engineers, contractors, and builders throughout the construction process. From determining layout and dimensions to specifying materials and finishes, house design drawings are essential for ensuring that the final result meets the client’s vision and expectations.
Mastering the Basics
Before diving into house design drawing, it’s essential to master the basics of architectural drafting and design principles. This includes understanding scale, proportion, symmetry, and spatial relationships, as well as learning how to use drafting tools and software effectively. By mastering these fundamentals, architects and designers can create accurate and visually appealing drawings that communicate their ideas clearly and effectively.
Exploring Different Drawing Techniques
House design drawing encompasses a variety of techniques and styles, from hand-drawn sketches and renderings to computer-generated 2D and 3D drawings. Each technique has its advantages and limitations, and architects often use a combination of methods to convey their ideas effectively. Hand-drawn sketches allow for quick ideation and exploration of concepts, while digital drawings offer precision, flexibility, and the ability to easily make revisions.
Understanding Architectural Symbols and Conventions
Architectural drawings use a standardized set of symbols, abbreviations, and conventions to communicate information about the design and construction of a building. These symbols represent various elements such as walls, doors, windows, stairs, and fixtures, as well as indicate materials, dimensions, and other specifications. Understanding these symbols is essential for interpreting and creating accurate house design drawings that are clear and easy to understand.
Creating Floor Plans
One of the most critical aspects of house design drawing is creating floor plans, which depict the layout and spatial organization of a building’s interior. Floor plans show the arrangement of rooms, walls, doors, windows, and other features, as well as indicate dimensions, circulation paths, and functional relationships between spaces. They serve as the foundation for the design process and inform decisions about functionality, flow, and aesthetics.
Detailing Elevations and Sections
In addition to floor plans, house design drawings include elevations and sections, which provide a vertical view of the building’s exterior and interior, respectively. Elevations show the height, shape, and appearance of the building’s facades, while sections cut through the building to reveal its internal structure, finishes, and spatial relationships. These drawings help architects and builders understand how the building will look and function from different perspectives.
Specifying Materials and Finishes
House design drawings also include specifications for materials and finishes, detailing the types, colors, textures, and patterns to be used throughout the building. These specifications help ensure consistency and quality in the construction process and allow clients to visualize the final appearance of their home. From flooring and wall treatments to cabinetry and fixtures, specifying materials and finishes is essential for achieving the desired aesthetic and functional outcomes.
Collaborating with Clients and Stakeholders
Effective house design drawing involves collaboration with clients, stakeholders, and other professionals involved in the project. Architects and designers work closely with clients to understand their needs, preferences, and budget constraints, incorporating feedback and revisions throughout the design process. Collaboration also extends to consulting with engineers, contractors, and suppliers to ensure that the design is feasible, code-compliant, and cost-effective.
Embracing Innovation in Drawing Technology
Advancements in technology have revolutionized the field of house design drawing, allowing architects and designers to create more accurate, detailed, and immersive drawings than ever before. Computer-aided design (CAD) software, Building Information Modeling (BIM) tools, and virtual reality (VR) technology enable architects to visualize and communicate their designs in 3D, improving collaboration, efficiency, and accuracy throughout the design and construction process.
Continuing Education and Professional Development
As with any field, staying abreast of the latest trends, techniques, and technologies is essential for success in house design drawing. Architects and designers must commit to lifelong learning and professional development, attending workshops, seminars, and conferences, pursuing certifications, and seeking out mentors and peers for guidance and inspiration. By continually honing their skills and expanding their knowledge, architects and designers can deliver innovative, high-quality designs that exceed client expectations and stand the test of time. Read more about house design drawing
