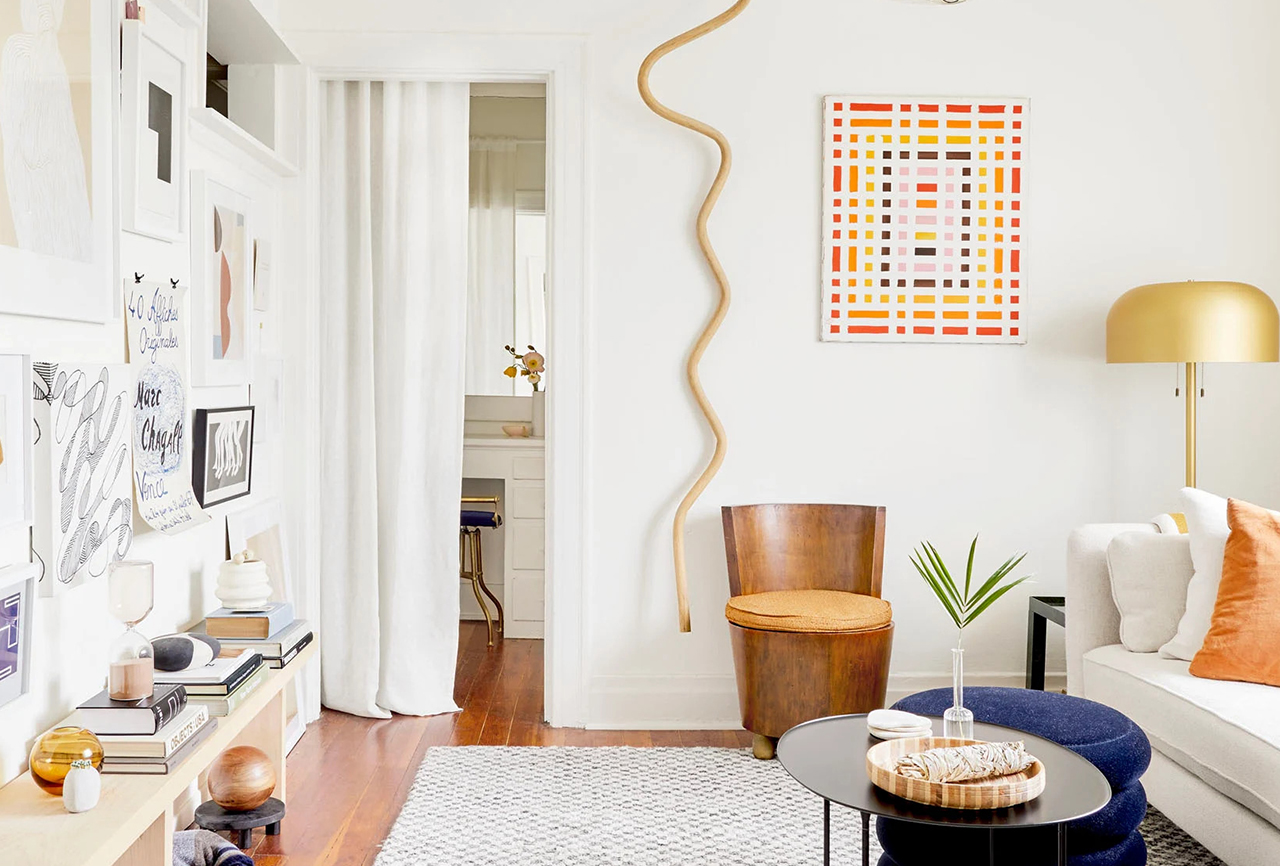
Maximizing Every Inch: Small Space Design
Understanding the Challenge
Living in a small space can be both a blessing and a challenge. On one hand, it encourages simplicity and minimalism, but on the other, it requires creativity and strategic design to make the most of every inch. Understanding the unique challenges of small space living is the first step towards creating a functional and stylish environment.
Embracing Minimalism
In small space design, less is often more. Embracing minimalism doesn’t mean sacrificing style or comfort; it means being selective about the items you bring into your space and maximizing their impact. By paring down your belongings and focusing on quality over quantity, you can create a clutter-free environment that feels spacious and inviting.
Strategic Furniture Selection
Choosing the right furniture is crucial when designing a small space. Opt for pieces that are multifunctional and space-saving, such as sofa beds, fold-out tables, and storage ottomans. Consider the scale of the furniture in relation to the size of the room, and aim to create a layout that maximizes flow and functionality.
Utilizing Vertical Space
In small spaces, every inch counts, including vertical space. Look for opportunities to utilize wall-mounted shelves, hooks, and storage units to free up valuable floor space. Vertical storage not only maximizes storage capacity but also adds visual interest to the room, creating a sense of height and openness.
Creating Zones
Even in the smallest of spaces, it’s possible to create distinct zones for different activities. By defining areas for living, dining, sleeping, and working, you can make the space feel larger and more organized. Use rugs, furniture placement, and lighting to delineate each zone while maintaining a cohesive design aesthetic.
Optimizing Natural Light
Natural light can work wonders in a small space, making it feel larger, brighter, and more inviting. Maximize natural light by keeping windows unobstructed and using sheer curtains or blinds that allow light to filter through. If natural light is limited, strategically place mirrors to reflect light and create the illusion of space.
Incorporating Storage Solutions
Storage is key in small space design, but it doesn’t have to be bulky or unsightly. Look for hidden storage solutions such as under-bed drawers, built-in cabinets, and storage benches that serve double duty as seating. Get creative with storage options to keep clutter at bay and maintain a clean, organized environment.
Opting for Light Colors
When it comes to color choices, light and neutral tones are your best friends in small space design. Light colors help to reflect light and create a sense of airiness, making the space feel larger and more open. Consider painting walls, ceilings, and trim in shades of white, cream, or soft pastels to brighten up the room.
Adding Personality with Accents
While a minimalist approach is often favored in small space design, that doesn’t mean you have to sacrifice personality and style. Inject character into your space with carefully curated accents such as artwork, textiles, and decorative accessories. Choose pieces that reflect your personal taste and add visual interest without overwhelming the space.
Creating an Outdoor Extension
If you’re lucky enough to have access to outdoor space, consider extending your living area outdoors. Whether it’s a balcony, patio, or rooftop terrace, outdoor spaces can provide much-needed breathing room and expand your living area. Furnish outdoor spaces with weather-resistant furniture and plants to create a seamless transition between indoors and out. Read more about small space design
